What to expect during your kitchen installation
A kitchen installation can feel overwhelming! Bring in an experienced team and a well-oiled process and that overwhelm soon turns to excitement. From saying goodbye to your old kitchen, to the first cuppa in your sparkling new one, knowing what actually happens is reassuring. Fortunately, not every day is dusty and noisy but knowing what to expect during your kitchen installation, helps you plan ahead.
The Schedule
All our clients receive a day-by-day schedule, so you’ll know what to expect throughout the project. Every room is different, but typically it takes 3 – 4 weeks to install a room from start to finish.
Example Installation schedule:

Your Preparation
Before your installation, there’s a few things you need to take care of:
• Make space for the kitchen delivery (ideally in another room close to the kitchen).
• Pack away the existing kitchen contents.
• Setup a temporary kitchen space.
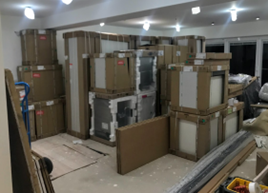
There are likely to be more boxes than you expect – this was a 23-unit kitchen with ready-made cabinets. A flatpack kitchen will take up less space.
Rip Out Day
It’s going to be dusty, but we use a fine water mist to supress this as much as possible and can sheet up your doors where appropriate. If keeping your existing flooring, protection will be laid, or if replacing, the old floor will be taken up. Old wall tiles will also be removed.
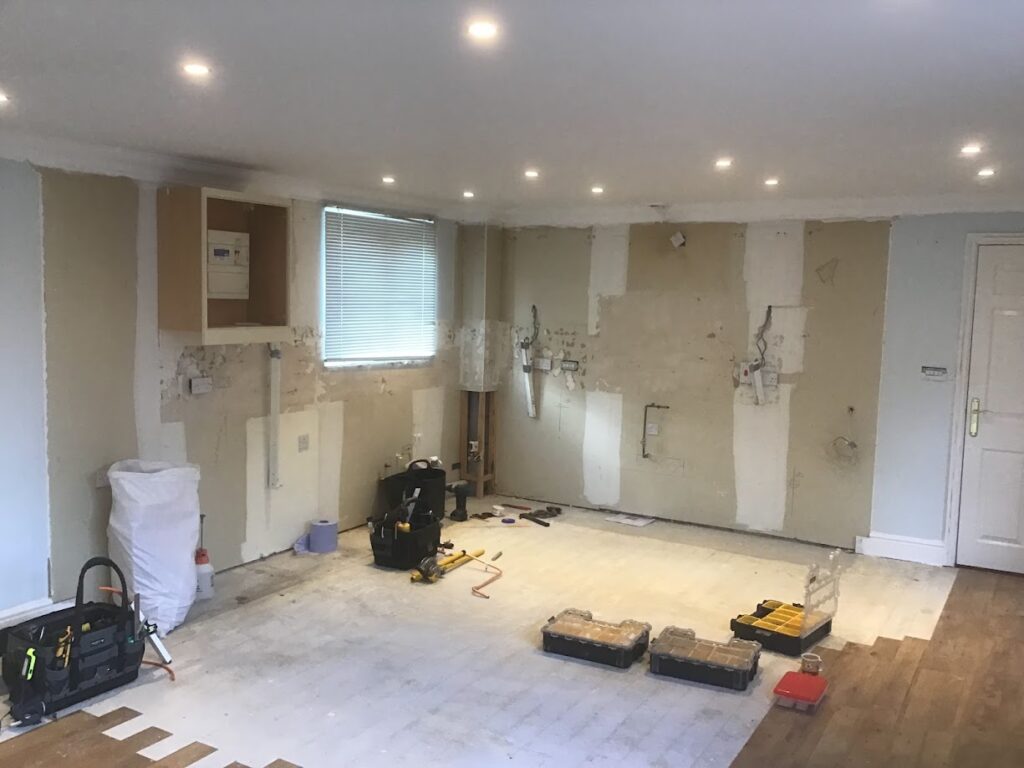
At the end of rip out day, the room will be completely gutted.
With an empty shell we do a final review of the environment – checking floor levels and wall alignment before marking out placements for plumbing, gas and electric works.
The old kitchen will be put into a designated area outside your house, ready for collection at the end of the job.
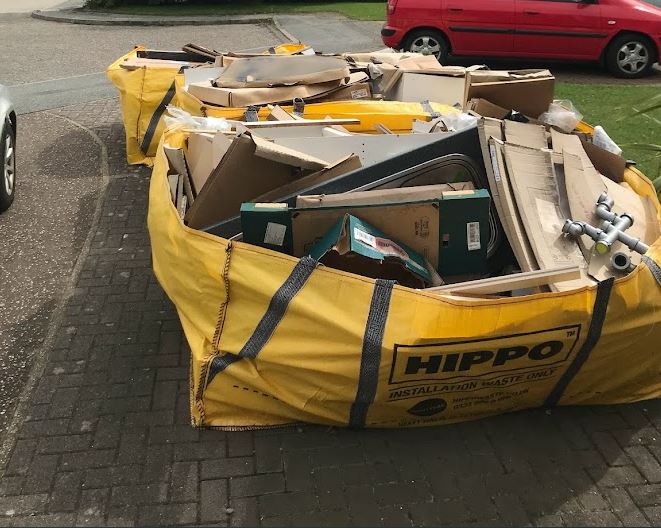
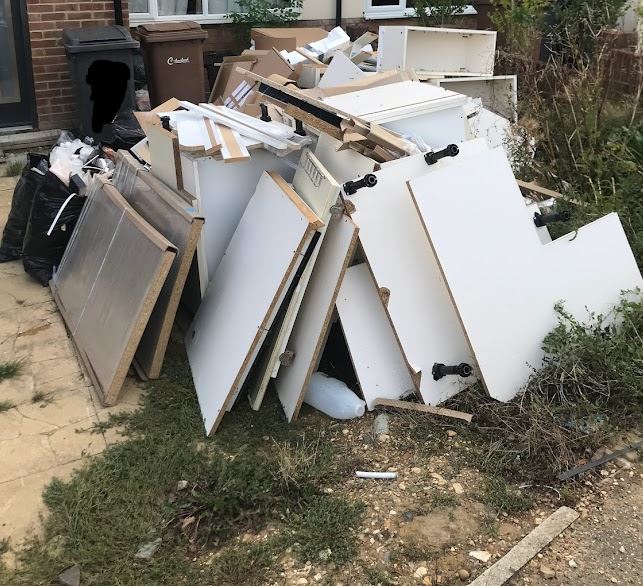
Our Preparation
From Day 1 you’ll start to see tradespeople in your house. You may have any of the following visitors before you see any assembly of your kitchen:
- Plumber first fix – disconnects sink and water served appliances. Prepares pipework for new design.
- Gas first fix – disconnects old hob/oven. Alters any pipework as required
- Electrics first fix – Chases out walls for cabling to new appliances, runs new ceiling cabling for lighting, as required.
- Plasterer – Prepares walls for decoration.
In newer houses, the electric disconnection can be isolated to the kitchen. In older houses we may have to turn off power to the whole house for short periods (typically an hour on the days the electrician is scheduled).
Some clients take the opportunity to give the walls and ceiling a coat of paint after the plastering has dried, prior to installation. (Many will do all the decorating post installation).
Decoration
Some clients take the opportunity to give the walls and ceiling a coat of paint after the plastering has dried, prior to installation. (Many will do all the decorating post installation).
Flooring
If new floor is going in across the whole room, this would be laid now and protected. If the floor is only to cover up to the units, this would be laid later.
Installation
Now you’ll start to see the kitchen taking shape:
- Base unit carcases prepared and attached to walls
- Wall unit carcases prepared and attached to walls
- End panels, plinths, pelmets, cornice cut to size and put in place
Worktops:
Laminate worktops are installed, and joints mason mitre scribed for a professional finish.
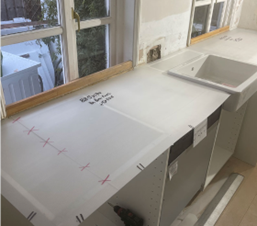
Quartz, Granite, Marble worktops will need to be templated – a specialist will come in and measure up before making the worktops offsite. This can take around 7-10 days before they return to fit them.
- Sinks & taps fitted.
- Doors and handles fitted.
- New (up to units) flooring laid.
- Appliances put in position.
Reconnecting Services
Electrics second fix – connects appliances, fits new sockets/ switches/ lighting. (Lighting can be for plinths, pelmets, worktop edges, ceiling downlights/pendant lighting etc). Electrical testing for regulatory certification is completed.
Gas second fix – connects appliances and completes tests for certification.
Tiling/Splashbacks
Wall tiles and splashbacks finish off the look.
Sign-Off
After our final tidy up, we’ll check you are happy with everything and ask for you to sign-off the project. Our work is guaranteed for 5 years and products in line with the manufacturer.
Rubbish is collected within 3 days of completion.
Gas/Electric certificates are issued typically within 2 weeks, after processing by the regulatory body.
Staying on Track
With careful planning it is possible to have a stress-free installation, that’s not to say the unexpected never happens. Sometimes uncovered walls expose a need for some additional plastering, a unit is delivered damaged, or you want some additional sockets fitted. These are all taken care of and incorporated into the process, with the schedule flexing by a day or two.
Most Disruptive days
There’s no getting away from some disruption. Each day we’ll sweep down to remove as much dust as possible, but the most impacting tasks are:
Rip Out – Dusty and noisy
Laminate worktops – Dusty and noisy
Electric first fix – Noisy if chasing out walls and possible electrical interruption.
Electrics second fix – Possible electric interruptions
Modifying units, cutting panels & plinths will cause some dust and noise.
You don’t need to be home every day we are working. If you’re comfortable to leave us to it, we just ask that you be contactable at some point each day so we can keep you up to date and ask any questions that may arise.
Knowing what to expect before your kitchen installation starts, gives you a head start to an enjoyable experience. An appreciation of the steps involved means you can ask questions up front and be well prepared from day one.
